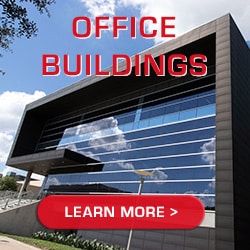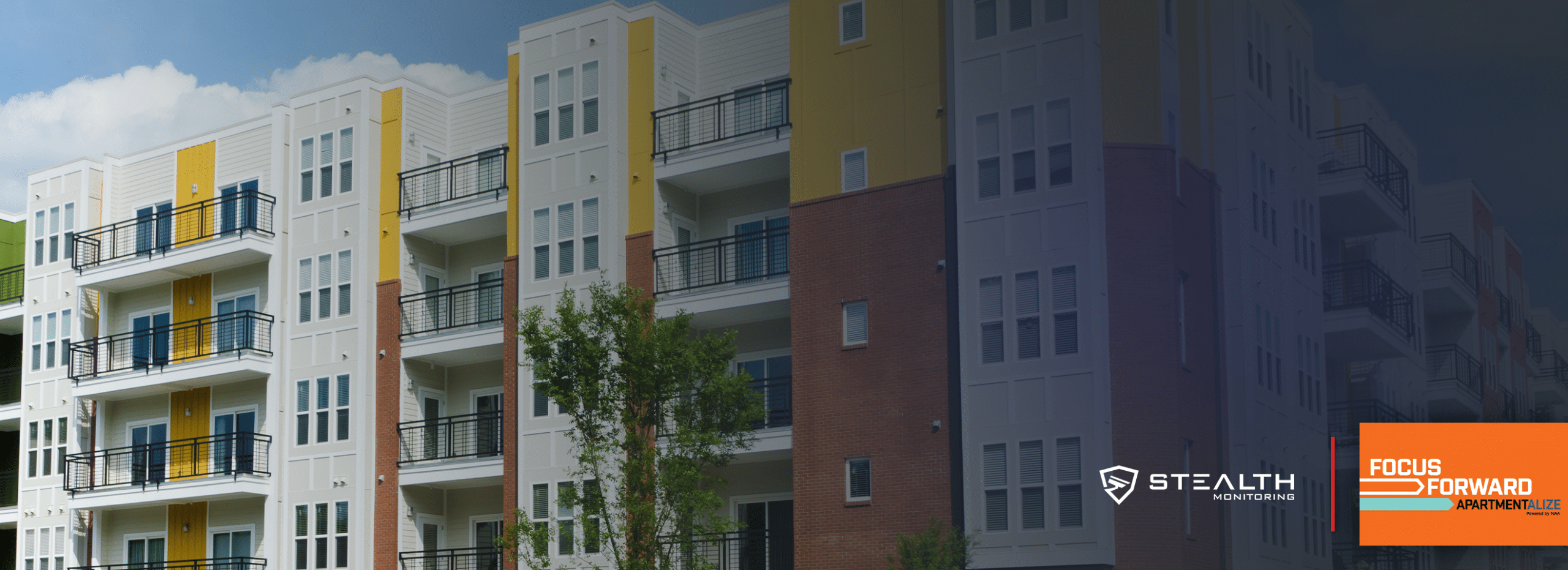In the 1990s and early 2000s, open office design caught on like wildfire. Companies believed having fewer private spaces and more large open areas would increase collaboration. Studies show otherwise. Indeed, a Harvard Business School study showed open office buildings decreased interactions and collaboration by 72 percent.
How can an open workplace design hurt interaction? Because employees put up their own barriers such as wearing headphones. Conversations with employees who worked in open offices revealed that individuals would book up all the conference rooms for privacy. As a result, the conference rooms rarely ever had openings for meetings.
Open Vs. Closed Workplace Design
YouGov research
reveals that open office plans negatively affect worker productivity, focus, and illness rates. More than half of U.S. employees want a closed layout in their next employer’s office building. One-third go to a closet or hall to make calls. One-third also keep thoughts and opinions to themselves in fear of others overhearing.
Despite data and employee opposition to open office plans, they still have their place when done right. Does this mean companies should shun open office spaces in workplace design? Not exactly. It means every company needs a tailored office design based on their functional and cultural needs.
Rather than a 100 percent open office plan, a company may opt for a hybrid solution of 75 percent private and 25 percent open. The key is to figure out the needs of the meeting spaces, individual offices, and private spaces.
How to Customize an Office Design for the Company
It’s tempting to ask how other companies set up their office space. You want to avoid that. What works for one won’t necessarily work for another. Instead, conduct an employee survey.
Here are three steps for surveying how employees use the space:
- Study employees using their space. Are they working individually or as a group? Virtually or in-person? How big or small are the meetings?
- Ask employees what work they do. This identifies the behaviors and activities that work for them.
- Conduct a cultural assessment. Send online surveys and conduct interviews to determine what aspects of the culture to keep and what needs changing.
As you work through the survey, keep these factors in mind:
- Lighting: bright, soft, or a combination.
- Size of team spaces: If most meetings contain two to four employees, you want a space to support that. For large meetings, determine the size and frequency to figure out how many to offer, if any.
- Office sizes: Adjust the size based on the common and team spaces needed.
- Acoustic privacy needs. One company had small spaces with enough room for one person and a laptop.
You can investigate how other companies manage their space. It’s a good way to get ideas, as long as the ones you select match what the company needs.
Just like companies need office design customized for their needs, they also need personalized security services
that meet their requirements. Where do you begin in figuring out how to optimize your security and investment? Contact us. We can help.





